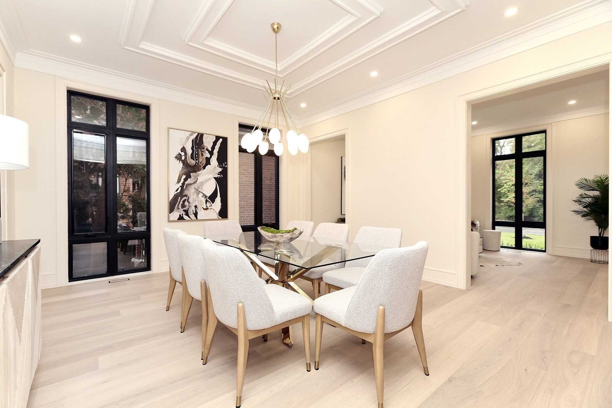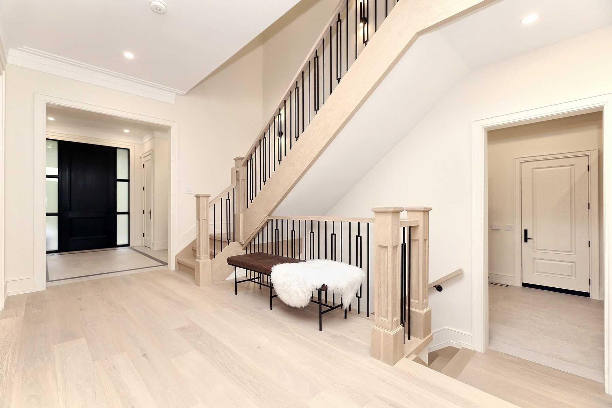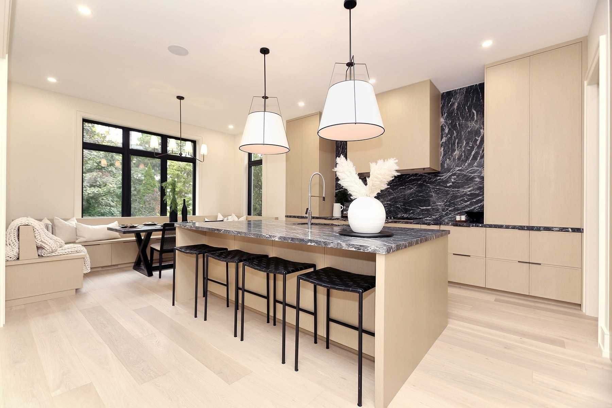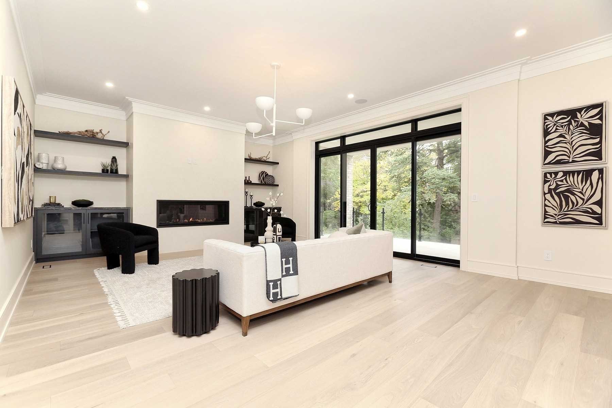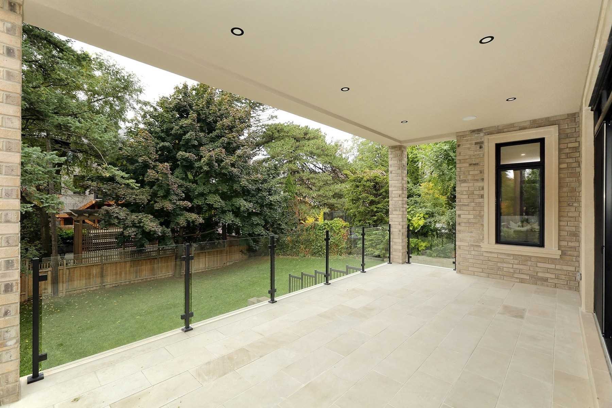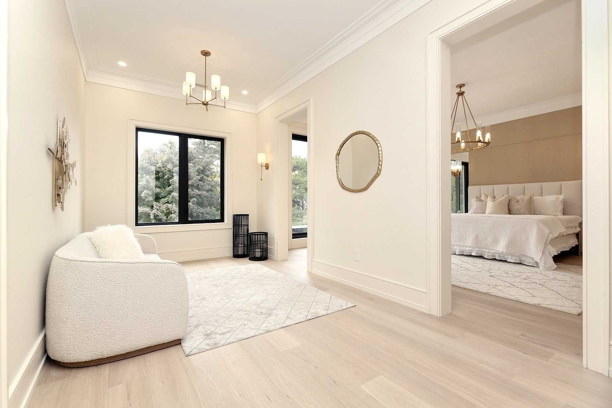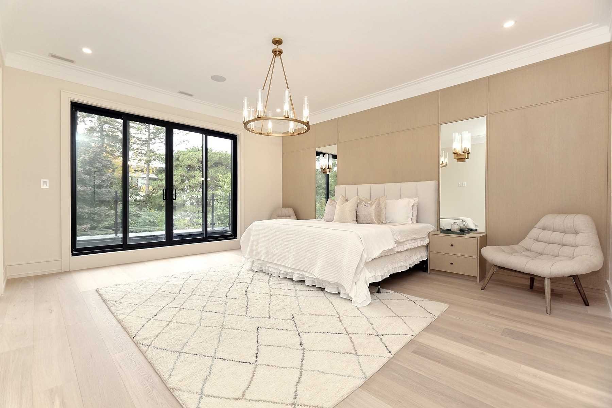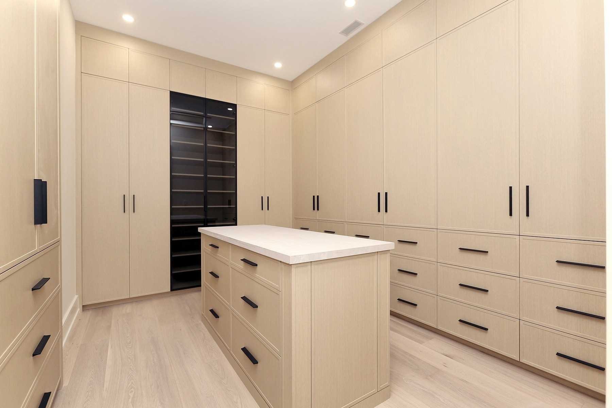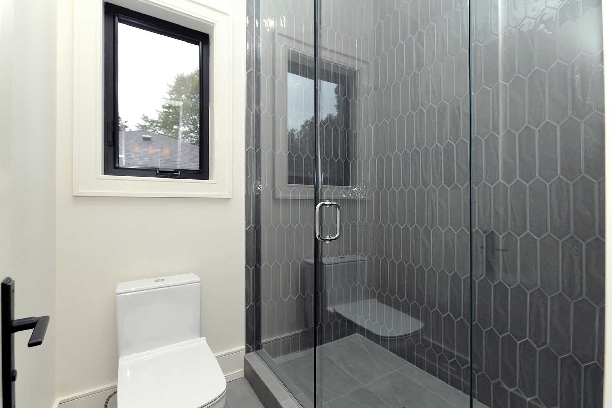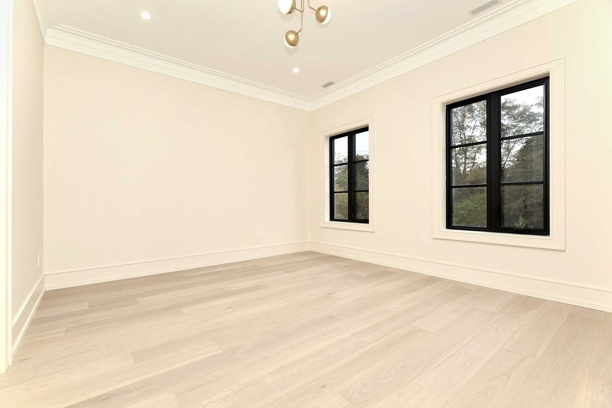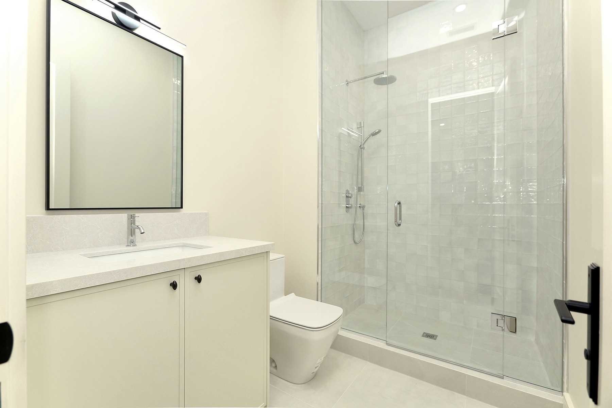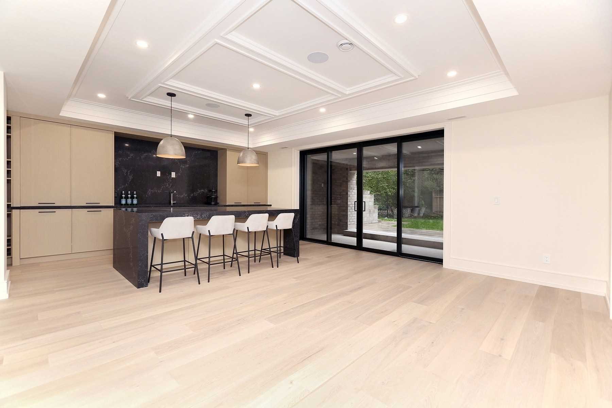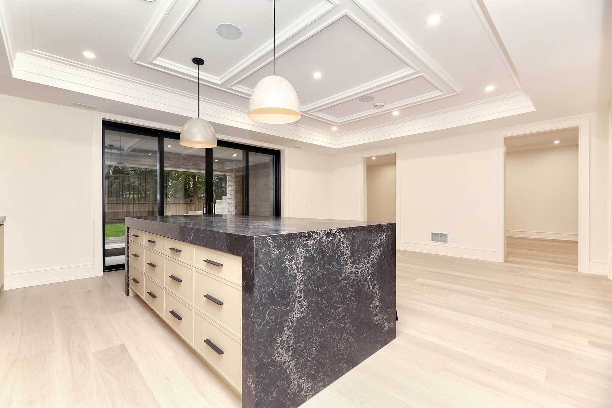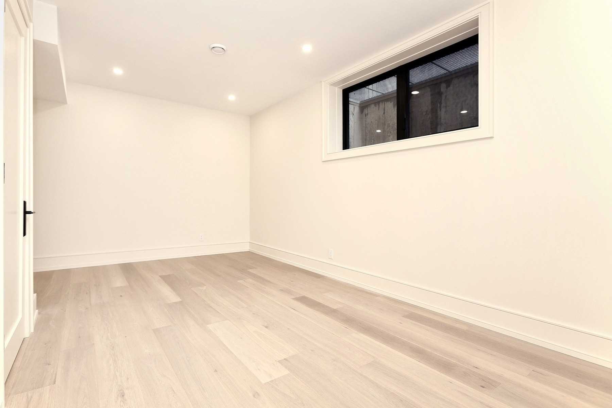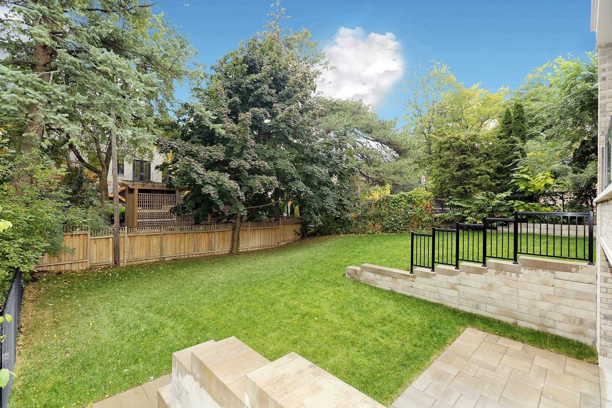
SOLD
116 Mason Boulevard
Listed for: $6,298,000
4+1 Bedrooms, 5 Bathrooms
MLS #C6016965
Welcome to 116 Mason Blvd, nestled in the highly coveted Cricket Club neighborhood. Custom built by RAM contracting, it offers nearly 6,500 square feet of premium finishes and boasts the impeccable design of Toronto's premier architect, Lorne Rose. A Georgian inspired exterior façade with stunning curb appeal, floor to ceiling windows on a pool sized west-facing lot. Car lift for two car parking in the garage. Designer inspired, cohesive colour palette with the perfect blend of timeless and sophisticated interior finishes. Seven inch white oak hardwood flooring. Chef inspired kitchen with custom banquette, walk-in pantry and servery, large center island with oversized sink, leathered marble countertops and extended backsplash, built-in paneled Thermador fridge and freezer, built-in double wall oven, gas cooktop and dishwasher. Stunning primary bedroom oasis with a spa-like ensuite, ante room and private balcony. Upper and lower covered loggia, finished walk-out basement with nine foot ceilings, large wet bar, rec room, wine room and nanny's suite with private three-piece bath. Upstairs laundry room. Irrigation system in front and rear yard. Automated home security system. Complete home audio system.
Cooperated with Royal Lepage Your Community Realty, Brokerage



